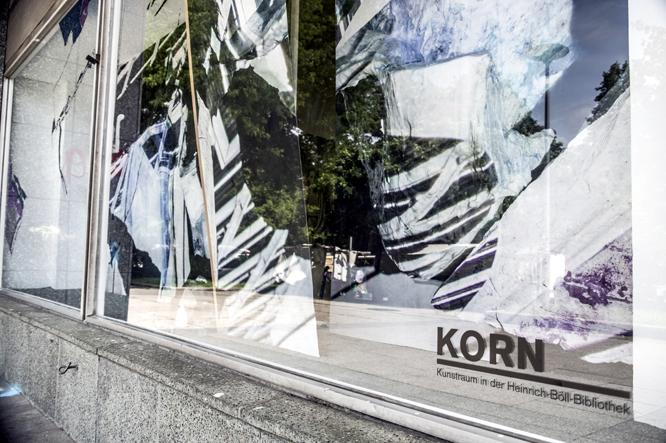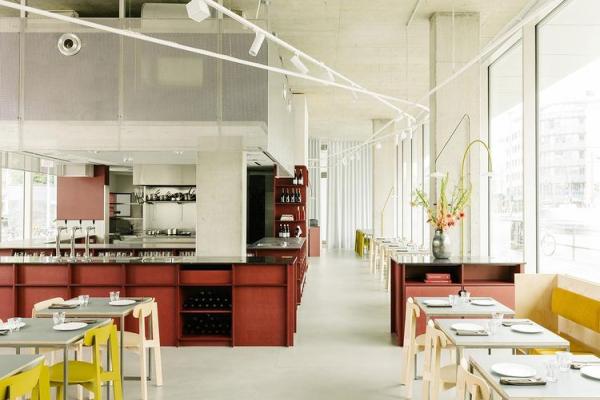Modern european cuisine
Astrid Busch Flächennutzungsplan
Thu, 3 Jun 2021 18:00
Astrid Busch Flächennutzungsplan
In the exhibition, artist Astrid Busch takes inspiration from buildings and designs by architect Roland Korn – after whom the Kunstraum is named – by quoting, interpreting and varying their lines, shapes and surface structures with means that for the viewer between painting and photography hover. In the resulting field of tension between the atmospheric and Architectural, atmospheric indeterminacy and geometrical-figurative composition can let the viewer be guided by the delimiting depth effect of the two-dimensional images into the space between fantasy and reality, in which the urban planning and architectural structuring of the real urban space finds its real urban space loses its factual solidity and begins to float.
Astrid Busch sometimes compares her working method to that of stage designers. She too mixes and and composes objects created in the studio with fragments of real spatial designs and visual projections, and visual projections, often with fictional installations in tangible spaces, and thus consciously plays with the ingrained expectations of narrative references and order. expectations of narrative references and orders. Whoever gets involved in this game has the chance to find among the sensually present, real forms and shapes, to see the possibilities between success and failure, which are in between success and failure, which lie in every deliberate forming and building.
Kunstraum KORN, Heinrich Böll Library Shop Window, Greifswalder Straße 87, 10409 Berlin

